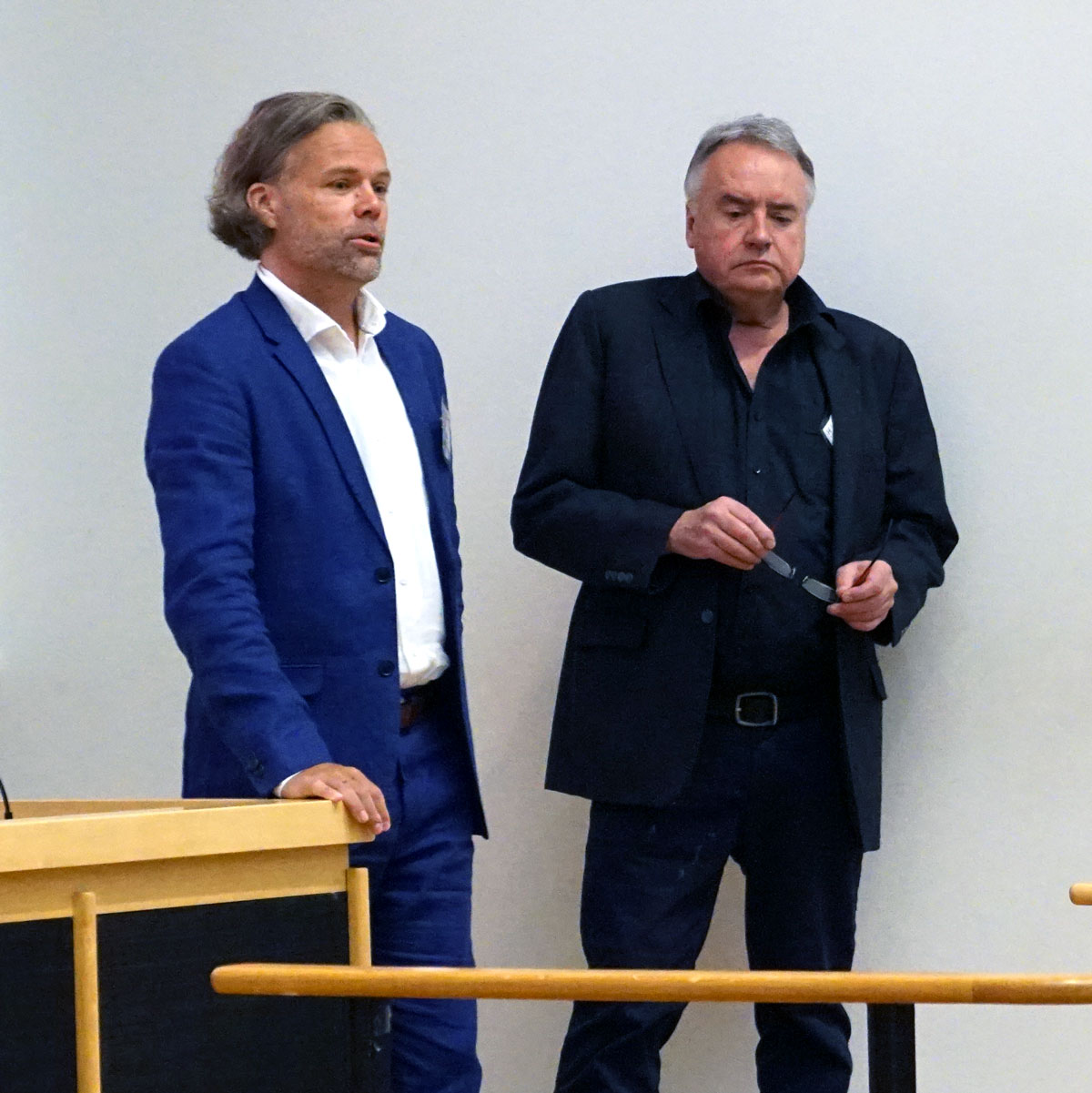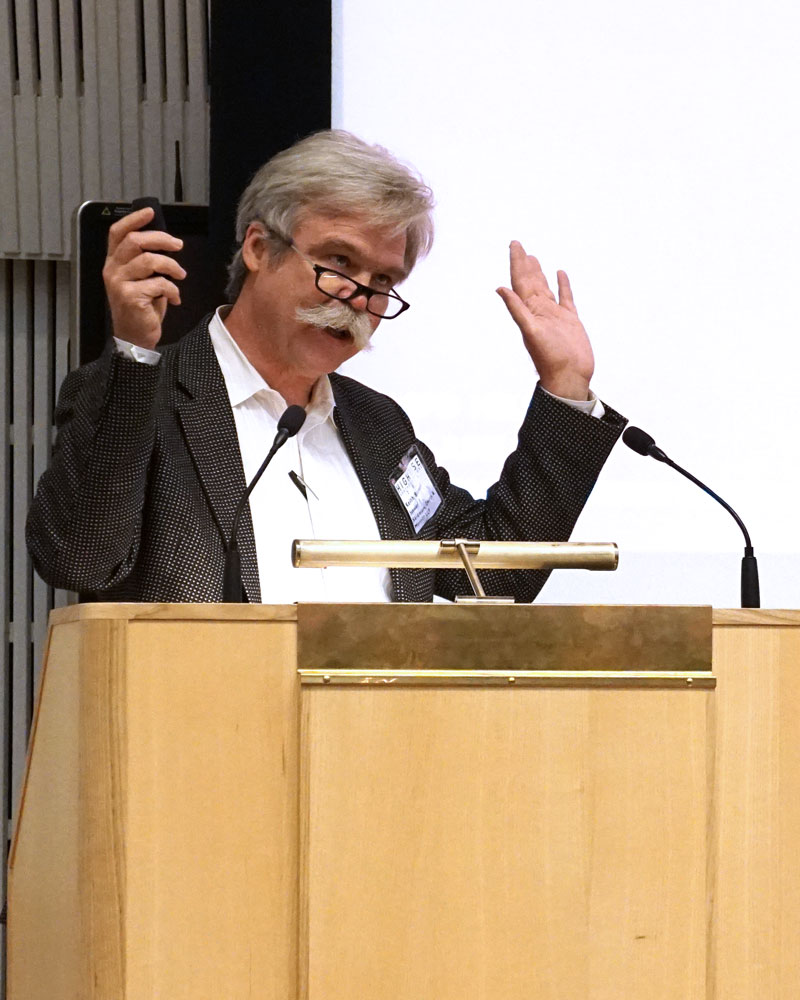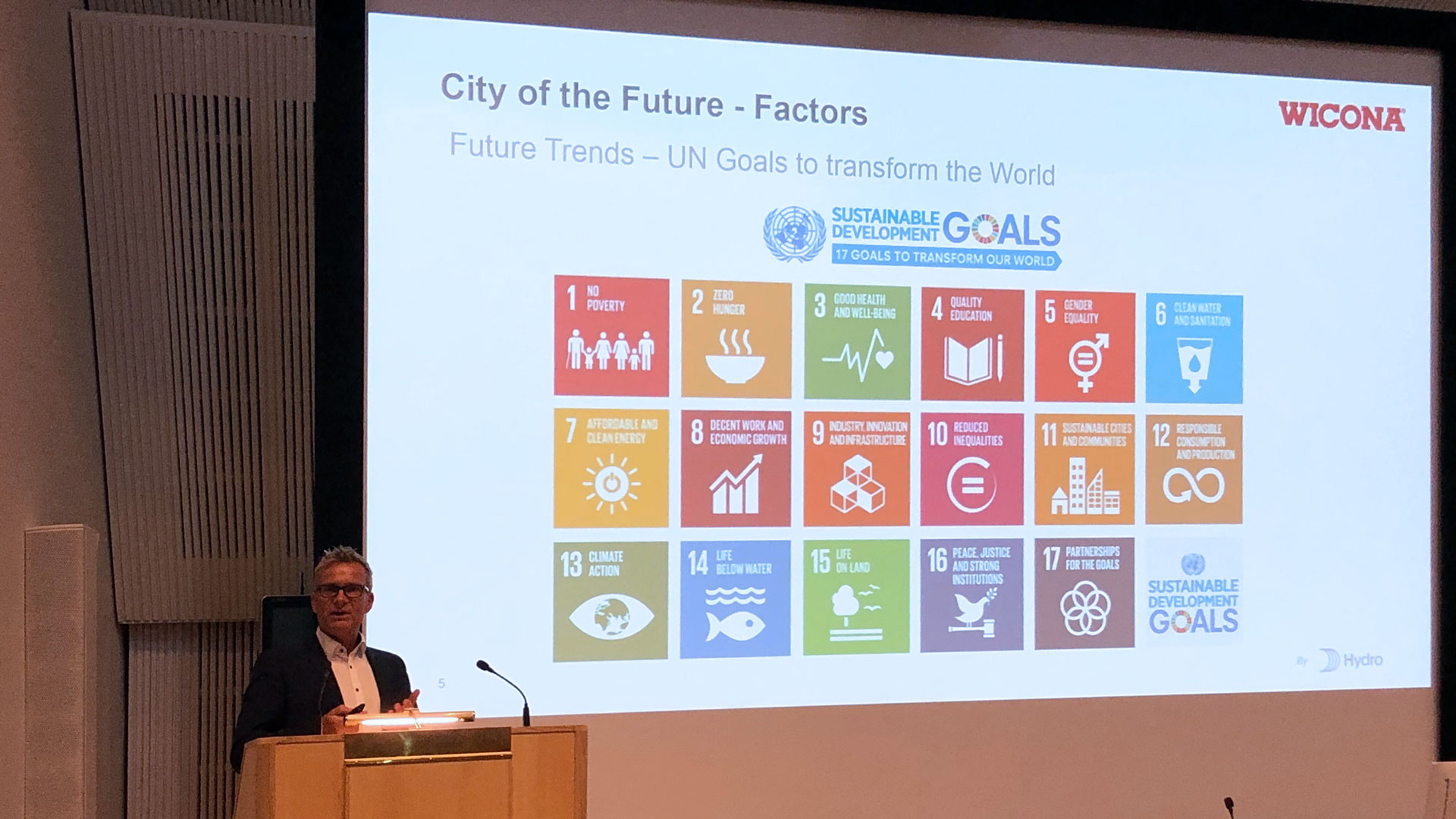By 2050, 70 percent of world’s population of almost 10 billion people will live in urban areas. The presenters at the High Rise – Northern Exposure seminar envisioned how high-rise construction will meet the requirements of urbanization, and what technologies have to offer to builders and users today.

A line-up of high-rise specialists shared their insights with a keen audience in Otaniemi, Finland, on June 25, 2019. The conference was a co-operation between The Glass Performance Days (GPD) 2019, Aalto University, and the Glass Innovation Institute.
Peter Smithson of BG&E Facades and Kimmo Lintula of Aalto University co-hosted the event.
After welcoming words from Jorma Vitkala, the chairman of GDP, the first four presentations were by architects; one from the USA, two from Finland, and one from Australia.
Principles for Good Urban
Development and Two Finnish Solutions

Keith Boswell of SOM said that as a farmer’s son, he knows how the climate and the weather influence agricultural production. Likewise, climate should influence architecture; how we solve a design problem both visually and performance-wise. “It’s a question of balance” was how he aptly put it.
Boswell presented seven principles that he thinks should guide urban development: urban form, acting regionally, reinventing mobility, innovating infrastructure, embracing culture, raising people out of poverty, and sparking urban synergies. He would insist on compact development while preserving open spaces and demanding walkable districts. “Create livable densities” summarizes his approach nicely.
Boswell’s
Finnish colleagues walked the audience through two high-rise projects in
Helsinki. Until recently, the city has been careful not to allow many high-rise
buildings on its skyline. However, as more and more people want to move to the
metropolitan area, the city is now growing upwards in new, dense subcenters.
Pekka Helin talked about Kalasatama, a seaside development with eight towers and a highway and a metro line passing through. He explained how the architectural expression had to adapt to the realities of climate: the original horizontal design elements had to be abandoned because of concerns about ice build-up. He also talked about the local strict U-value requirements for outer walls and wondered if they could be harmonized across Europe.
Architect Rainer Mahlamäki presented his company’s winning entry for another high-rise development. The Trigoni project consists of a group of six towers with triangular footprints and a pedestal area. Mahlamäki explained that the triangular form derived from optimizing the performance of towers with regard to daylight, wind, views, and noise. He characterized the architecture of the towers as “Scandinavian-inspired”, referring to simple forms and light colors.
From Melbourne to
Washington D.C. and Hamburg
The
165-year-old company, Bates Smart Architects, has studied and developed
innovative uses of glass in construction. Tim Leslie showed how they
could create “an artificial sky” as a backdrop for a nearby cathedral in their office
building project at 171 Collins Street in Melbourne. Tilted glass surfaces on
the façade and in the atrium provide both transparency and reflections. Careful
tests with different types of meshes helped in the design of interiors that
provide both light and protection for the users.
How to
bring the Australian landscape into downtown Washington D.C.? The answer is in
the combination of tinted glass and flamed copper sheets on the building
envelope. That’s what Bates Smart has proposed for the Australian embassy in its
award-winning project.
Stefan Goeddertz, the façade specialist at Herzog & de Meuron, demonstrated what top-notch engineering and manufacturing combined with unprecedented architectural expression can provide. The awe-inspiring Elbphilharmonie in Hamburg has attracted 10 million visitors with its original architecture since opening in 2017.
The lower
part of the Elbphilharmonie has a red brick façade that has its roots in the
1960s. Inside, the mixed-use building is entirely new. The upper part reaches to
a height of 102 meters and is covered with unique bent glass panels. They have
varying patterns and oval openings. The panel types reflect the various
functions behind the façade, ranging from hotel rooms to bathrooms in the
apartments.

Technical Performance
Stephen
Selkowitz shared
his experiences and experiments with smart glass at the Lawrence Berkeley
National Laboratory. Electrochromic glass allows users to control electronically
the amount of heat or light that passes through it. Smart glass improves energy
efficiency, user satisfaction, and comfort.
High-rise
construction imposes particular technical requirements on façade design. Andreas
Hiersemenzel of HS&A Façade Consultants presented several projects from
his design and engineering company. He insists on making the whole building
work together, taking into account local conditions. “Each building has a
different answer,” he reminded us.
Peter
Smithson talked about the complexity of modern architectural design, and how it
affects design risk management. According to Smithson, cost-cutting in design
and construction leads to problems later on – even safety issues. The
profession is under attack and the risk is disproportionate to the fee, he
asserted.
Simulations
are great tools in designing façade performance, but long-term monitoring
teaches us more. It reveals what’s happening when a building is occupied and
the façade is subjected to the elements. Oliver Ng, a colleague of
Smithson, presented a new way to monitor performance: self-calibrating,
remotely readable IoT sensors that measure various factors constantly, over
many years. As a result, building owners can react to issues quickly and learn
how to build better in the future.
Improving Design and
Engineering
Werner
Jager of Hydro
Building Systems drew attention to the United Nations’ goals to transform the
world. He talked especially about sustainability in urban design. For example,
making building envelopes “green” with plants can reduce temperatures by 2–2.5
degrees Celsius, without artificial cooling. Façades can also absorb noise and
generate electricity. Jager finished off his presentation by showing impressive
data on the small carbon footprint of façades built with recycled aluminum.

Digital
technology creates new opportunities for glass design. Previous presenters had shown
how meshes and patterns change the properties of glass surfaces. Michael
Elstner of AGC Interpane demonstrated how his company generates different
hues and surfaces for glass façades. The process includes true-to-life virtual
mockups and a manufacturing process that fulfills individualized glass orders
quickly.
The CEO of Finnglass, Timo Saukko, completed the technical half of the seminar with a presentation on electrically heated glass. Saukko maintained that the technology not only improves user comfort but also saves a substantial amount of floorspace. That’s because there’s no need to leave room for heating convectors on the outer walls. Up to 90% of the energy of the electrically heated glass is directed inside the building.
The seminar
was an excellent summary of the current state of high-rise construction.
Sustainable high-rise construction is a combination of architecture and smart technologies
that offer a unique solution to specific environmental, human, and societal
needs.


Responses