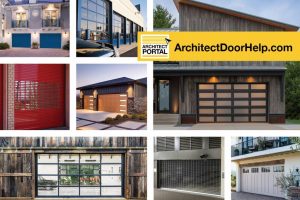Specifying commercial or residential garage doors can often come as a surprisingly challenging and time-consuming task in building projects. The landscape of garage door products is vast, with aesthetic and performance options to suit any design need. Finding the right look is only the beginning. The specification process involves many moving parts, from space clearances, operating speeds, cycle ratings, wind loads, and more—not to mention ensuring that it’s all compliant with national and local building codes. And that often involves collecting information from various sources and cross-referencing it against a variety of others. In short: a demanding process for a small part of the larger building project.

Fortunately, Clopay Corporation is offering a new tool to simplify it all: The Architect Portal. This all-in-one tool offers a combination of time-saving resources for specifying Clopay, Cornell, and Cookson rolling and sectional doors. The Architect Portal features everything from BIM objects, product data sheets, and fully editable specifications to a rolling door drawing generator and a library of codes, listings, and letters. It’s everything architects and building engineers need to streamline the process from inspiration to specification.
Explore the Architect Portal at ArchitectDoorHelp.com
All information listed in this section was submitted by Clopay, Cornell, and Cookson.
Kenilworth Media Inc. cannot assume responsibility for errors of relevance,
fact or omission. The publisher does not endorse any products featured in this article.




Responses