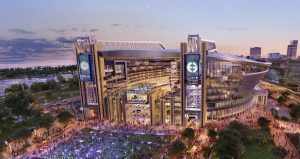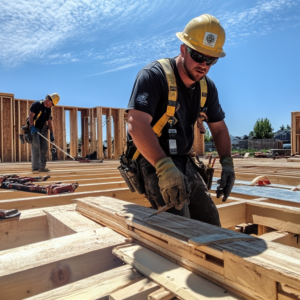City of Chicago’s Soldier Field renovation plans include options aiming to dispel myths surrounding its inability to be domed, and vastly improve visitor experience.
Led by Landmark Development and its president, Bob Dunn, the Mayor’s Museum Campus Working Group, assembled to create such renovation designs, comprises a team of stadium engineers, designers, and financial experts with deep NFL experience. The team not only developed options which maximize the existing footprint of Soldier Field but also debunked the previously held assumption that Soldier Field cannot be domed.
Options for the field renovation include the following three concepts:
- Fully enclosing the stadium by rebuilding both endzones with columns capable of supporting a dome structure.
- Rebuilding both endzones with columns to make the stadium dome ready.
- Modifying Soldier Field to be a multi-purpose stadium better suited for soccer while improving its flexibility to accommodate major concerts and a range of events.

Significantly, options 1 and 2 make Soldier Field a top tier NFL stadium with tremendous opportunity for Chicago Bears to fulfill their vision. All options include major programmatic changes and concourse space improvements, and, most importantly, preserve historical components of Soldier Field including the colonnades. While the cost of each option must be refined based on a finalized scope, it is anticipated they will range from $900 million to $2.2 billion—significantly less costly than building a new stadium.
Additional measures to provide new amenities include:
- Expand seating from 61,500 seats up to 70,000 total seats, including additional fan activation areas.
- Increase the number of traditional suites from 133 to 140.
- Add six new major club and experiential areas, none of which exist in Soldier Field as it stands today.
- Quadruple the food and beverage square footage from 4645 m2 (50,000 sf) to 18,580 m2 (200,000 sf).
- Add secondary club and activation areas to as many as 20.
- Dramatically expand the opportunity for major sponsorships and naming rights.
- Create more flexible event space and multi-purpose venues including up to 4 venues with capacity ranging from 5,000 to 60,000 visitors or more.
“These proposed renovations would vastly improve the visitor experience for hundreds of thousands of Chicagoans and tourists alike,” said Jack Lavin, president and CEO of the Chicagoland Chamber of Commerce and member of the Museum Campus Working Group. “Adding new amenities to Soldier Field for private events and public use will support the Museum Campus and the entire city of Chicago and drive vital revenue and job growth for our city’s small and mid-size business community.”
Soldier Field remains an incredible asset for the city of Chicago. Each year, Soldier Field hosts football games, soccer matches, major concerts, international sporting events, and dozens of other events.





Responses