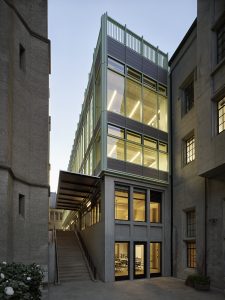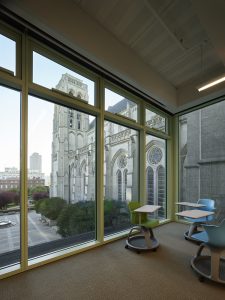The Office of Charles F. Bloszies, FAIA, undertook the 1115-m2 (12,000-sf) addition and renovation project for the Cathedral School for Boys in the Bay Area, opting for a pale green curtain wall facade to expedite progress on the project.
The school building sits next to the medieval Gothic-style cathedral, Grace Cathedral Close, which encompasses an entire city block atop Nob Hill with several venerated and beloved historic landmarks. The steel-framed cathedral, encased in concrete, was completed in 1964 and sits amid ancillary buildings, historic in appearance but was constructed during the 20th century. The Cathedral School for Boys is perched at the upper-most corner of the site, adjacent to the cathedral’s apse end, presenting a concrete structure built in the 1960s taking cues from Le Corbusier’s Chappelle Notre Dame du Haut in Ronchamp, France.

The unusual choice of glass and aluminum curtain wall facade and its color echoed the surrounding area’s verdigris elements—with the mullions also in the same hue instead of black or gray, which would have stood out against the backdrop when viewed from the Cathedral courtyard. From the inside, the addition captures rare views of the cathedral and the city beyond. The structure and interior construction were completed during a three-month summer break, followed by the full buildout of the addition behind a temporary fire wall during the fall term. The curtain wall system for the exterior reflected the exigencies of the project schedule: it was erected in just over a week during the pandemic.
Key capital improvements in the project include adding a 372-m2 (4000-sf), two-story structure while reworking 743 m2 (8000 sf) of academic spaces for the Cathedral School’s Lower School and Upper School. With an especially challenging and intricate setting, the project required the existing school building to remain occupied and operational while work proceeded in a narrow footprint adjacent to the cathedral, demanding precise and creative logistical planning as well as a review by the San Francisco historic preservation community. The Office of Charles F. Bloszies FAIA collaborated with Truebeck Construction and school leadership including the school’s Building and Grounds Committee.

Given the block was already jam-packed with buildings, Bloszies and his design team worked from a master plan which identified a sliver of space between the cathedral and the school, where an outdoor terrace structure with classrooms below had been added in 2009. The site also afforded a structurally robust platform, the terrace itself, which could feature an addition without requiring new foundation work or extensive seismic strengthening of the original building.
While the new addition site flanked the existing school’s footprint, its design elevated it as a new focal point by renovating existing classrooms on two levels and adding a wide hall connecting the main entrance lobby and the new addition. The resulting view into the addition from the entrance lobby, opening to the view of the cathedral wall and its stained-glass windows, creates a new heart for the school.




Responses