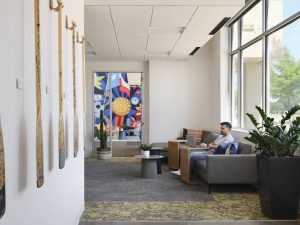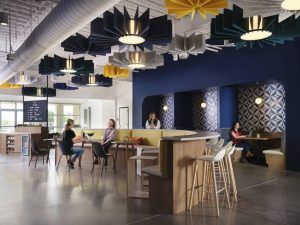Multidisciplinary design firm Cushing Terrell, while designing the company headquarters of software company AppFolio in Richardson, Texas, leaned into the romance of rustic Texas, combining it with the modern vibe of a technology hub, for a transformation focused on creating the best work environment for employees.
Cushing Terrell’s design team, with MAPP Built serving as contractor, conducted a lot of research, including interviewing staff about what they love most about the Dallas area to convey the aesthetics of the AppFolio culture and create a vibrant, inspiring environment.

The resulting look and feel of the office interiors blend the allure of rustic Texas with the contemporary energy reminiscent of a technology center. Inspiration came from the Visit Dallas mural in Deep Ellum created by artists Meredith White and Brynner Aldrich (the latter was hired to create custom graphics for the AppFolio workplace) and the geography of Texas and the north central plains.
For instance, the light fixtures and acoustic baffles chosen by the design team reflect the shapes and colors of wildflowers, including bluebonnets, the Texas state flower. Other Dallas and Texas-specific symbols creep into the interiors, such as the Pegasus Mobil Oil icon in the game room, copper ceiling tiles decorated with longhorns, and colorful graffiti art.
Apart from the interior design elements, the layout of the office is anchored on breakrooms called “watercoolers.” The nucleus of the first floor is a large community gathering space starting at the front door and flows through collaboration areas to the watercooler space. The centrally located reception and work-lounge area serves as both an internal and client-facing meeting and event space.

On the second floor, work and collaboration areas also center around the watercooler space. An important part of planning was to ensure all the collaboration spaces were fully equipped with monitors and AV equipment for convenient, planned, or impromptu gatherings.
The project was the result of AppFolio’s descision to include the second-floor space of its existing office to create a 4459-m2 (48,000-sf) headquarters where all its Dallas workforce could be consolidated.



Responses