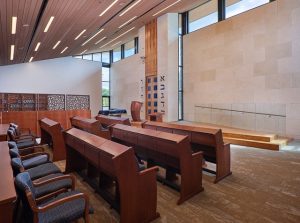Landau|Zinder, a partnership between two award-winning architects Michael Landau and Joshua Zinder—both having extensive experience in creating Judaic synagogues and facilities—has designed “an active, dynamic hub of Jewish life” in nearby Clinton, New Jersey, using natural materials such as fieldstone, glass, and wood to harmonize with the surrounding context.
Called Yakov & Hava Telyas Chabad Jewish Center, the place of worship also maximizes natural daylight with the use of full height glass walls, and clerestory windows. The high-efficiency LED fixtures further illuminate the natural wood and stone interiors.
Constructed over the past two years on a 4.1-ha (10-acre) site, the 1579-m2 (17,000-sf) center features classrooms for pre-kindergarten, Hebrew school, and adult education, plus an outdoor learning space and a playground, serving dozens of students and their families daily. According to architect Joshua Zinder, AIA, LEED AP, who led the design effort for Landau Zinder, the soaring volume of the sanctuary accommodates up to 150 congregants for worship services.

The Telyas Center also includes meeting rooms, offices, a kosher kitchen, a youth lounge, a combined library and media room, and parking for more than 70 cars, according to Zinder.
“A core principle of Landau Zinder’s approach is the belief that good design can strengthen and grow communities and contribute to the long-term financial stability of worship groups,” says Zinder, also the managing partner of Princeton-based global architecture and interiors firm JZA+D and immediate past-president of AIA-New Jersey. “The Telyas Chabad Jewish Center represents the best of our methods combined, and we expect it to be an active, dynamic hub of Jewish life in Hunterdon County for decades.”



Responses