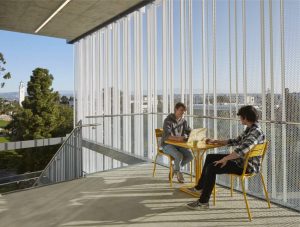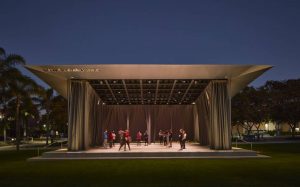Loyola Marymount University’s Westchester campus’ new School of Film and Television facility, and an outdoor performance stage are both designed with rich materials supporting a minimalist aesthetic and prioritizing functionality to promote the broader learning purpose and connections.
Designed by Skidmore, Owings & Merrill (SOM), the key feature of the Howard B. Fitzpatrick Pavilion, the new home of the undergraduate School of Film and Television, is a semi-transparent brise-soleil that shades outdoor spaces and seating, while revealing the activity inside the building. At the base of the building, the 80-seat Broccoli Theater is clad in matte metal panels illuminated to have a jewel-like presence. Open-air social spaces, in the theater’s courtyard and on its rooftop, are accentuated with bright yellow furniture. These vibrant social spaces take advantage of the Southern California climate.

A little distance away to the west, on Lawton Plaza, the Drollinger Family Stage is LMU’s first outdoor performance venue. Designed for the LMU College of Communication and Fine Arts, the stage expands the number, range, and types of performances LMU can host, including live theatrical and dance events, concerts, public lectures, and a variety of other engagements.
SOM leveraged its in-house structural engineering team to design an elegant, minimalist venue. Billowing curtains animate the subtle architecture and allow the 149-m2 (1600-sf) stage to be either fully enclosed or open on all sides. The outdoor facility is outfitted with robust theatrical lighting and sound systems to support a broad range of staged performances.

These two structures are the latest in SOM’s collaboration with LMU to transform the campus and the occupant experience. “It is always invigorating to collaborate with LMU’s leadership, faculty, staff and campus at large,” said SOM senior associate principal Carlos Madrid III. “LMU challenged us to envision the future of media production and education, and together we developed a design for flexible, technology-driven facilities that prioritize the social experience on campus.”



Responses