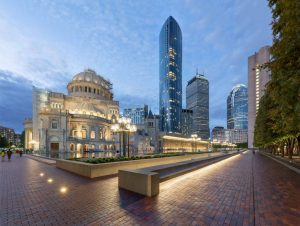Arcadis IBI Group, as landscape architect/environmental planner, has completed a multi-year restoration and repair project for the Christian Science Plaza, one of Boston’s most iconic urban landscapes, with a sustainable rebuild of its key feature, the Reflecting Pool, enhancements to the public open space, and other improvements for environmental sustainability.
The design restores existing hardscape, seating, lighting, and reflecting pool elements while introducing a new complementary palette of materials and site furnishings blending with historical features and elevating The Mother Church as the focal point of the Plaza.
The Reflecting Pool’s state of disrepair contributed to an unsustainable loss of potable water each year caused by leakage into the garage below. To reduce water consumption, the Reflecting Pool was completely dismantled to replace the waterproofing of the garage deck roof below and rebuild its basin to prevent future leaking. The reconstruction enabled the design team to reconsider the original pool design—resulting in a new concept providing year-round beauty for the five months when the pool is usually empty, while establishing extensive water conservation and management measures throughout the site.
To support the water management strategy, the reconstructed pool was made shallower, decreasing its depth from 686 to 203 mm (27 to 8 in.), and reducing two-thirds the amount of water required annually. By shortening the length of the 213-m (700-ft) pool by 4.8 m (16 ft) on the southwestern end, the Plaza was made more accessible and welcoming to pedestrians from Huntington Avenue.

Additional sustainability improvements throughout the plaza include stormwater management measures to capture more than 52 million L (14 million gal) of rainwater and decrease municipal water consumption. The replacement of pavement and hardscape materials with green space and pervious surfaces will reduce heat retention and cut stormwater runoff by half. The annual water consumption for the Reflecting Pool has been reduced by roughly 70 percent.
Additional key elements of the project were to make the plaza entrances more welcoming and to increase the footprint of the green space. The defining geometry of the site was preserved, while perceived barriers at the edges were removed to establish more clearly defined and accessible gateways. To contribute to a more open feel and provide safer pedestrian access, the design included the creation of a new access point from the Back Bay/Prudential Center and an enhanced gateway on Westland Ave. Pedestrian circulation and accessibility have been improved through grading and drainage, paving, and lighting renovations.
A new lighting master plan maximizes the existing lighting elements with energy efficient LED lighting to illuminate the plaza. Unified light sources and improved wayfinding contributes to a more welcoming atmosphere. The addition of a tilted lawn edged by new seat walls, a sunken garden, and custom wood and granite furniture designed to integrate into the historic elements have expanded seating opportunities throughout the plaza.
The Christian Science Plaza is one of the largest privately-owned publicly accessible open space in Boston, spanning 5.46-ha (13.5-acre), and is associated with a mid-century update to The Mother Church and world headquarters of The First Church of Christ, Scientist (TFCCS).
The landmark plaza designed in the 1970’s by architects I.M. Pei & Associates and Araldo Cossutta, Associated Architects, and landscape architects Sasaki Associates. The project has already won three awards: The Boston Society of Landscape Architects Honor Award, a Boston Preservation Alliance Award, and an ACEC Award.
Other project partners were the construction manager, Consigli Construction Company, Inc.; civil engineer Nitsch Engineering; mechanical/electrical/plumbing engineer, Jaros Baum & Bolles; waterproofing and structural engineer, Simpson Gumpertz & Heger (SGH); garage structural engineer, LeMessurier; Reflecting Pool design consultant, DEW Inc.; lighting designer, LAM; materials conservator, Preservation Technologies Associates Inc.; arborist, Bartlett Tree Experts; irrigation design, Irrigation Consulting, Inc.; geotechnical engineer, GEI Consultants Inc.; and snow melting HVAC engineer, Engineered Systems, Inc.



Responses