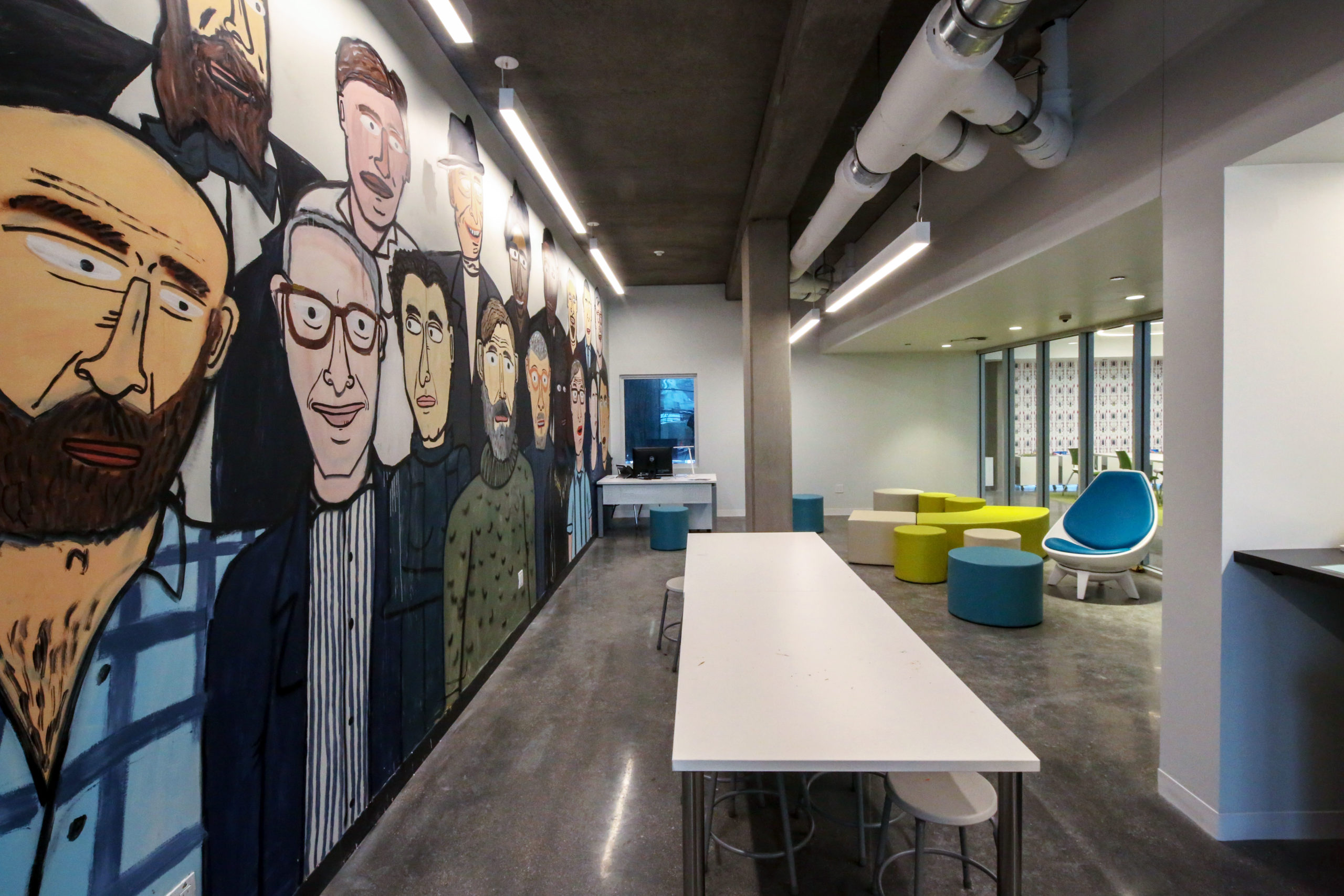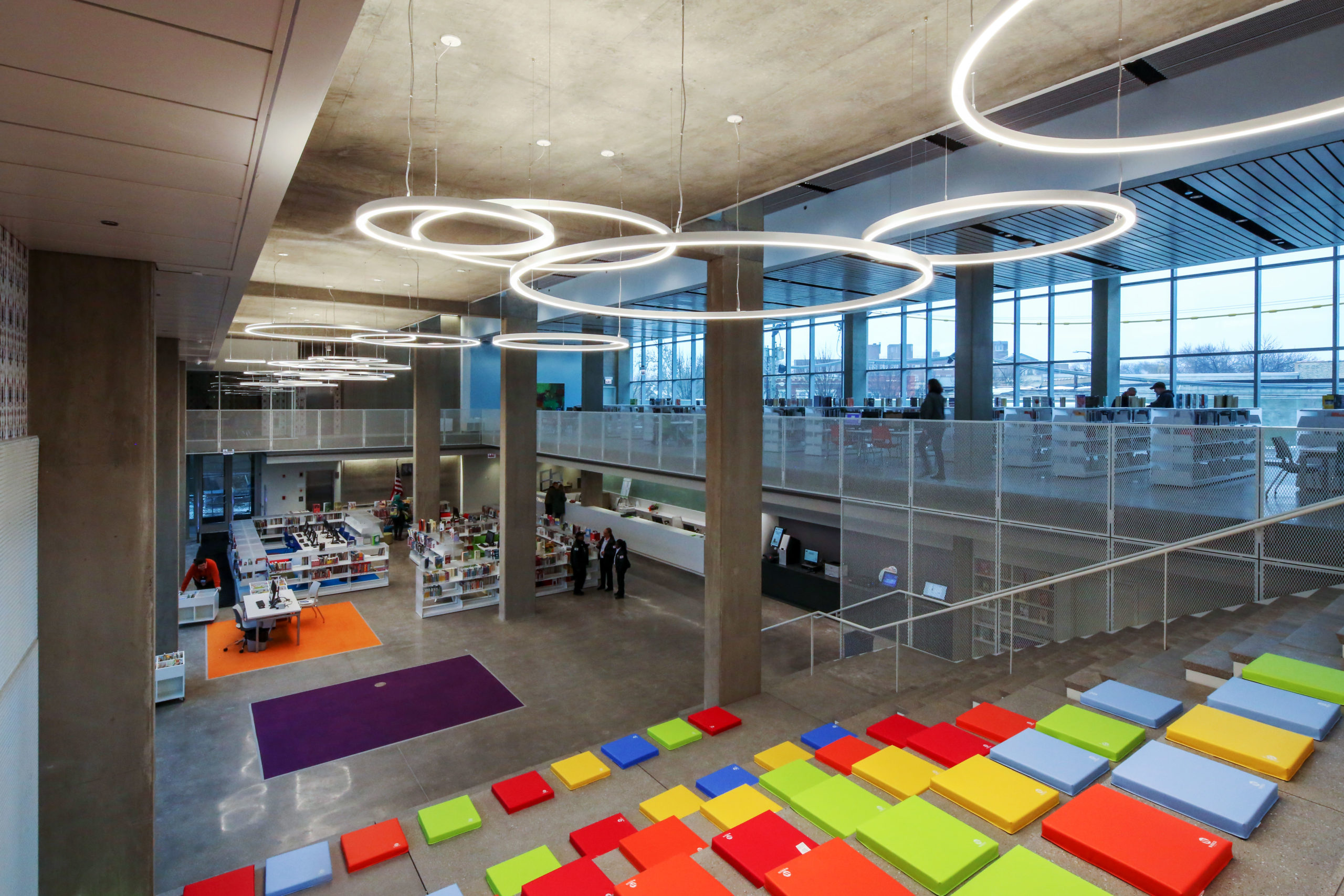Chicago’s Independence Library and Apartments project recognized as ENR Midwest’s 2019 Best Project in the Office / Retail / Mixed-Use category
Even in our internet age, libraries remain hugely popular destinations. As such, the residents of the Irving Park and Independence Park communities in Chicago were understandably devastated when they lost their local library to a fire in 2015. Chicago, in response, introduced an idea to co-locate a new library and affordable housing together to not only restore the valued community resource, but also provide more housing options for residents – a project that has won ENR Midwest’s 2019 Best Project in the Office / Retail / Mixed-Use category.
With clean, white panels, big windows, colored residential balconies and surrounding greenery, the Independence Library and Apartments building was designed to be modern, fresh and inviting. The building draws the community in and provides a sense of character and lifestyle for its residents. The two-story library features a large community, multipurpose room for lectures, gatherings and events. Each of the 44 housing units above the library feature colored balcony spaces as well, providing each unit’s residents a sense of individual identity, even within the larger community space.
A distinctive building, indeed. Of course, building it also required addressing challenges.
General contractor Leopardo and John Ronan Architects were part of the team commissioned to deliver the Independence Library and Apartments, and their innovative approach to the project and its challenges has rightfully won ENR’s recognition.

Balancing Costs and Quality with Technology
As former Chicago mayor Rahm Emanuel said at the library’s ribbon-cutting ceremony, “Public libraries don’t have a capital budget like schools, transportation authorities or parks.” With that in mind, the Independence Library and Apartments project was financed through an arrangement with the Chicago Housing Authority, using funding from federal resources and tax credits. While the project team was responsible for delivering a quality building benefitting the community, it had very little room for errors that might require additional funding.
To avoid betraying the timeline or budget and build the Independence Library and Apartments well, the team turned to technology including:
- PlanGrid for information management
- RevitⓇ for 3D modeling
- NavisworksⓇ and mixed-reality for 3D project review
- Drones for building examinations
- Daily report applications for safety management
Employing these solutions across the operation, the team was able to drive coordination and collaboration, avoiding mistakes, maintaining schedules and identifying and correcting issues before they compromised project quality, timeline and budget.
For example, the team noticed during a review that it would have to run mechanical, electrical and plumbing (MEP) components for the residences through the steel beams used for structural reinforcement. With the issue identified early on, exact sizes and placement locations for the materials were calculated and coordinated in designs with other structural components such as bar joists. 3D scanning technology helped the team pinpoint exactly where it had to cut holes into the structural beams and install MEP. It also aided quality control, ensuring subcontractors achieved the required layout without compromising structural integrity.

Elevating Industry Standards with a Community Focus
The Independence Library and Apartments project has a community at its core, and the team’s community-focused approach to it raises the bar for what the building industry can accomplish, even on such tight-budget projects.
With a commitment to hiring local residents – including women and minorities – from Chicago, the project helped spread economic opportunities throughout the regional construction industry.
In line with the mission to quickly open doors to an affordable but high-quality community space, the team also incorporated smart building material and assembly choices that maximized returns on the publicly funded project. For example, precast concrete and metal panels fabricated off-site were used to enclose the building early and save precious time in the construction schedule, as well as reduce the need for additional construction crews/labor costs.
On the “green” side, the team’s adoption of technology helped improve the project’s sustainability footprint. The team nearly eliminated its use of paper by going digital and enhanced project data collection to help develop more accurate material orders and reduce material waste.
Congratulations to everyone involved with the Independence Library and Apartments project!




Responses