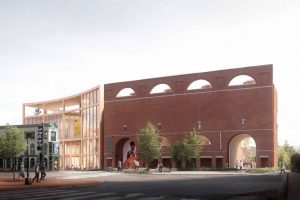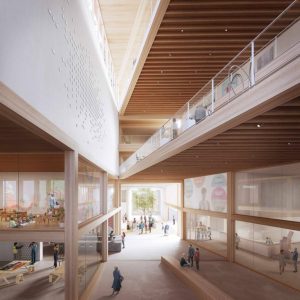LEVER Architecture, based in Portland and Los Angeles, has been selected as the design architect for the $100 million campus expansion and unification project for the Portland Museum of Art (PMA) in Maine.
LEVER Architecture was selected through a juried international design competition, led by Dovetail Design Strategists, attracting submissions from 104 teams representing 20 countries. The submissions were narrowed down to four finalists who developed concept designs for a public concept design gallery and comment period. In addition to LEVER, the finalists were: Adjaye Associates, MVRDV and Toshiko Mori Architects + Johnston Marklee + Preston Scott Cohen.
LEVER Architecture’s winning concept imagines the PMA campus unified through an innovative, sustainable building, knitting together the already-existing campus of four architecturally significant downtown Portland properties. The design—proposed primarily from sustainable mass timber, one of LEVER’s defining characteristics—will add 5574 m2 (60,000 sf) of flexible, community, gallery, and public space, enabling 300,000 to 500,000 visitors per year.

LEVER’s concept imagines a new building made from mass timber, terracotta, and glass, and includes nods to Maine communities, history, and culture. The curved roofline is designed to frame the sun as it rises and sets, in honor of Maine’s Wabanaki communities and the land they call Wabanakik, or Dawnland.
The timber used in LEVER’s design speaks to the state’s lumber industry heritage, while reimagining its future as a hallmark of environmental stewardship; much in the same way the PMA’s other buildings embody their time and place and reflect other aspects of Maine’s history. Other sustainable building materials and practices, such as geothermal energy, will be explored as the project moves into future phases.

“This is one of the most significant moments in the PMA’s 140-year history,” says Mark Bessire, the Judy and Leonard Lauder director of the Portland Museum of Art. “LEVER, and the team they have assembled, have demonstrated that they care deeply about our region’s future, our unique arts culture, and the needs of our community. They share our values of courage, equity, service, sustainability, and trust, and we can’t wait to get to work with LEVER and our communities to imagine Maine’s next great landmark.”
The full design team includes:
- LEVER Architecture: Design architect
- Simons Architects: Executive architect
- Unknown Studio: Landscape architect
- Chris Newell, Akomawt Educational Initiative: Indigenous inclusion advisor
- Openbox: Equity, inclusion, and cultural consultant
- Once-Future Office: Signage, graphics, and wayfinding consultant
- Studio Pacifica: accessibility and universal design consultant
- Atelier Ten: Sustainability consultant
- Guy Nordenson and Associates: Structural design engineer
- Thornton Tomasetti: Structural engineer of record and sustainability/LCA Modeling
- Altieri Sebor Wieber: MEP/FP engineer
- Arup: Lighting, acoustical, theater, security, and AV/IT engineer
- Woodard and Curran: Civil engineer
- Simpson Gumpertz and Heger: Building enclosure consultan
- Stuart Lynn: Cost consultant
- Openbox: Video production
- Darcstudio: Renderings




Responses