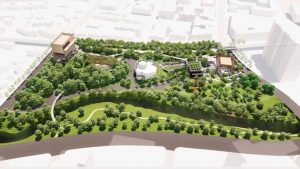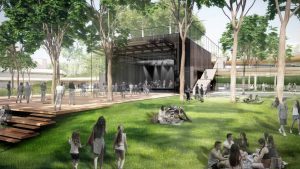A design proposal aims to restore Kalita Humphreys Theater in Dallas to its architect Frank Lloyd Wright’s vision, bringing the building inline with Wright’s theory of organic architecture.
Design studio Diller Scofidio + Renfro’s (DS+R’s) masterplan for the theater, located in a publicly owned green space Dr. William B. Dean Park, aims to connect the structure to its natural surroundings. Wright had designed the building, nestled into a limestone bluff at the edge of the Turtle Creek. However, in a 1969 addition to the structure, the bluffs were removed. The present masterplan will focus on shaping the surrounding landscape to resemble the original topography of the site, transform the green areas into a park, create a physical connection to Turtle Creek and the Katy Trail, and allow visitors free access to utilize the green spaces.

A mix of strategies of extraction, reconstruction, preservation, and reinterpretation will bring the building closer to its original design intent. The process of restoration to Wright’s 1959 design will take away the unnecessary elements added to the building; in particular, the lobby expansion conducted in 1968, which led to changes to the building’s form. Some of the architectural details lost in these renovations, such as the mid-century light fixtures, air grilles, door handles, window moldings, and furniture will also be refurbished.
Apart from the restorative work, renovations will be conducted to upgrade lighting, audiovisual and stage infrastructure to further expand the use of the theatre for a diverse set of performances. The seating of the auditorium will be brought back to its original 1959 design, however, the rows will be arranged in a different format to improve visibility for audiences.
Running parallel to the Katy Trail, new pavilions will be added to the park to enrichen visitor experience. One of the pavilions will be an indoor/outdoor, 100-seat black box theater with flexible seating, a movable facade, and a walkable ceiling grid. Another pavilion designed to serve multiple uses will offer space for informal and formal gatherings. A rehearsal and education tower, the tallest pavilion on the site, accessible by an elevator and stairways, will be a space for small-scale and immersive performances.

Another pavilion will be a 250-seat theater with a proscenium arch to provide space to regional and experimental performances. The height of the pavilions will reach the level of existing theater’s terrace to remain subservient to it and will not overpower the original architecture. A new lobby will serve the whole campus and orient the visitors to their destinations through an information center.
“Endowed with a restored theater, a revitalized green oasis, and a series of new pavilions, the Kalita Humphreys Campus will become a village in the park—a lively civic, educational, and cultural resource for the city buzzing throughout the day. The creation of two smaller theaters and a multipurpose hall will allow Dallas Theater Center and smaller regional companies to perform regularly on the site, supporting the goals of the Dallas Cultural Plan,” says DS+R partner Charles Renfro.



Responses