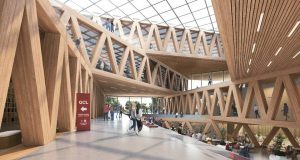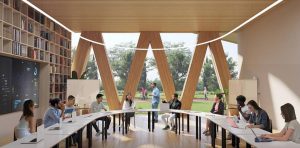Bjarke Ingels Group (BIG) has broken ground on Claremont Mckenna College’s Robert Day Sciences Center, which is designed in a stacked, Jenga-like format in an open, column-free layout.
The science center will house Kravis Department of Integrated Sciences, which will adopt a multi-disciplinary, computational approach to solve socio-scientific challenges of the present.
The building, which will encompass an area of 12,542 m2 (135,000 sf), is conceived as a structure stacking two volumes, or rectangle blocks, two per floor, with each pair rotated 45 degrees from the floor below.

On the interior, each individual volume is expressed as a rectangular wood-clad truss on the long edges, and as a floor-to-ceiling glass facade on the shorter sides. The continual rotation of each floor creates a skylit, central atrium at the heart of the building, providing views into classrooms and research spaces from all levels. Upon entering, students will find themselves in a full-height atrium with open spaces for collaborative activity—embodying the architectural and educational approach of the center.

The instructional and research spaces are organized around the perimeter of the building—providing classrooms with picturesque views, while keeping the quieter instructional spaces farther away from the more social atrium. Overall, the materials to be used in the interiors are defined by the contrast of the warm wood-clad beams, concrete floors, and the functional double-duty surfaces found within the integrated labs.
The collaborators on the project are Saiful Bouquet, structural engineer; Acco Engineered Systems, mechanical, electrical, and plumbing (MEP); Atlas Civil Design, civil engineer; LRM Landscape Architecture, landscape architecture; Rosendin Electric, electrical and fire alarm engineer; WSP USA, MEP and Leadership in Energy and Environmental Design (LEED) consultant; Jacobs, lab planning consultant; ARUP, acoustics and internet technology (IT) consultant; KGM, architectural lighting consultant; Heintges, building envelope consultant; KOA, roadway and traffic design; and EWCG, vertical transportation consultant.
“More than ever, we are seeing the confluence of previously distinct disciplines. Breakthroughs in computer and data science lead to breakthroughs in the natural and life sciences. As a consequence, we need to provide spaces for the integration of these previously siloed sciences. The architecture for the new Robert Day Sciences Center seeks to maximize this integration and interaction,” says Bjarke Ingels, founder and creative director of BIG.
The center’s construction is expected to complete in 2024.





Responses