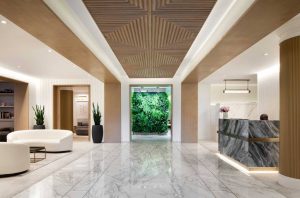A new condominium development in Boston, MA, called 100 Shawmut, combines adaptive reuse and new construction to restore an iconic warehouse in The South End, a protected Boston Landmark District.
The master planning, architecture, and interior design firm The Architectural Team (TAT) combined a contemporary glass-and-terracotta addition to the renovated six-story brick warehouse building, which lends the neighborhood its historical value.
The developer The Davis Companies provided the construction services on the 138-unit property. While initial development plans considered tearing down the existing brick warehouse and building an entirely new condo in its place, retaining the original structure, and incorporating it into a new design was always a central concept for the architects.

“Preserving this structure felt important to our team because it serves as a highly visible gateway to the South End,” says Michael E. Liu, AIA, NCARB, a senior principal and design partner at TAT. “The building holds a place in the community’s collective memory—retaining such recognizable local landmarks is especially important, as more of the area’s historic fabric is lost to new building projects.”
The L-shaped glass and terracotta addition sitting above the original building and wrapping its eastern side has a noticeable “V” shape at the long leg of the “L”, which departs from the strict orthogonal geometry of the warehouse, further distinguishing it from the original structure, as well as the surrounding urban context.
The shape and form of the addition also significantly expands the project’s buildable area to 21,554 m2 (232,000 sf)—and allows for more and bigger residential units with terraces. The contrasting geometry, and striking juxtaposition of the existing building’s muscular brick-and-concrete form with the sleek glass-and-terracotta addition, also allows each to provide a foil to the other.
“Because the site is a literal crossroads between neighborhoods and above the highway, the building plays a unique urban design role,” notes Tom Schultz, AIA, NCARB, an associate with TAT who led the firm’s work on the project alongside principal Michael Liu. “As a gateway project, we felt it called for a dramatic visual solution. The angled facades of the new construction accentuate the perspective of the views of the building when approached across the bridges from Chinatown and serve as an appropriate marker.”




Responses