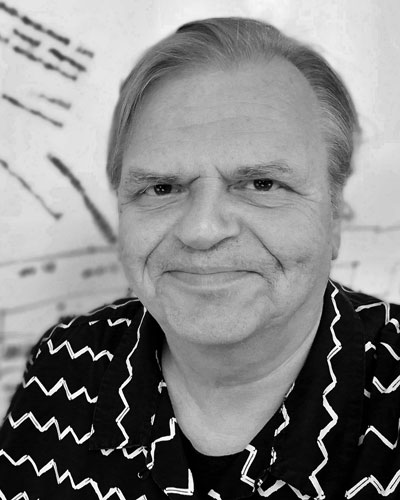Decisions
made at the early stages of a hospital project can have a huge impact on its
life cycle value. To make sure that a hospital will be a good investment, its
future users should be involved in helping set out the design requirements. A
Finnish team of experts wanted to see if they could improve the process and set
up an experiment to see how it could be done digitally.
Currently, over
one billion euros are budgeted to hospital construction and renovation in
Finland. Globally, the sum is around US$400 billion. You would imagine that the
design for such large investments would be very efficient from the start. Unfortunately,
that is not the case.
During the
design phase, doctors, specialists, nurses, and other stakeholders take part in
workshops in which they express their needs and requirements. For a large
hospital project, 40 to 100 workshops are the norm. The work is done with a
variety of tools, with sticky notes being the predominant technique.
Design
professionals seldom facilitate the workshops. Further, without a systematic model
and method, it’s extremely difficult to manage the multitude of requirements.
Even worse, the outcome may not serve designers as it should.
Setting Up the Experiment

“In 2017
and 2018, we did a definition project on the strategic requirements for Lappi
Central Hospital. During the process, we discovered several opportunities and
challenges regarding hospital design. We decided to start a project to
experiment with our ideas,” says Pekka
Kähkönen, Partner and Solution Designer at Gordionpro.
Gordionpro is a systems engineering and requirements management consultancy. For the experimentation project, they partnered with Gravicon, an AEC software firm, and Granlund, a MEP design consultancy. Both had solid experience in healthcare design and its information management. 3D Talo joined in to provide virtual models for simulation purposes.
The project
got funding from the governmental KIRA-digi program and was completed by the
end of 2018. The project team carried out several interviews, developed a process
and tools for requirements management, and piloted their system in a number of
hospitals.
The New Process Model
The project team considered concept design as a good starting point for the hospital requirements management. However, they found little support for that approach in the professional literature and design guidelines. Teemu Kurkela, an architect at JKMM, had studied concept design over five years ago and he suggested that concept design should constitute a discrete phase in hospital construction. Unfortunately, his idea has not yet caught on.
“From a requirements
management point of view, concepts are essential. Requirements, per se, are
unconnected. We must understand the context and concepts that they belong to,”
Kähkönen explains.
The project
team defined a new, early stage design process with the following phases:
- Concept Design
- Functional Design
- Logistics Design
- Architectural and Spatial Design
- Technical Design
The outcome
of the process is a collection of well-organized requirements, ranging from
strategic goals and project scope to economic and functional requirements as
well as healthcare results. In addition, there are requirements for space
distribution and use, adaptability, and access.
Tools for Information
Management
There is no
industry standard for the representation and classification of requirement
information, which currently tends to be stored in Word documents, Power Point
slides, and spreadsheets.
The
experimentation team devised an information model for hospital requirements
management to help manage the information and any changes during the whole life
cycle of a hospital. The project team used Gravicon’s ModelSpace as the
practical tool for implementing the model.
Physical, life-sized
models of hospital rooms are used to verify their usability and dimensioning.
However, building a similar model of an operating room is costly. Virtual
reality is a cost-efficient alternative. 3D Talo had previously created virtual
operating rooms for Kuopio Hospital and their VR skills came into use in the current
experimentation as well.
“You can
use prototypes and demos to check out how well specific requirements have been
taken into account in the design,” says Kähkönen. “That’s why we wanted to
include VR in the project.”
Benefits for All
Stakeholders
Using the
new process and digital tools, owners can be more confident that a hospital
meets its strategic goals. Users and other stakeholders can have their voices
heard, adding their relevant requirements to the other requirements, which are systematically
documented for designers to consider. Designers will, thus, have sufficient
information as a starting point and in a usable format when they start the
design process.
The pilot
testing with hospitals has even continued after the initial experimentation
project ended. The pilots will continue to give valuable feedback about the new
process and indicate what kind of tool development is needed.
“A new
generation of hospital designers is emerging. I think that the design culture
and tools will change accordingly,” Kähkönen concludes.



Responses