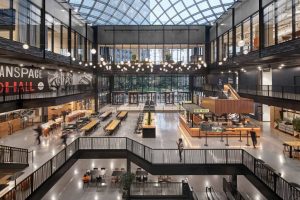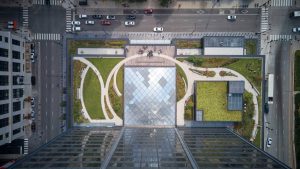Global architecture, design, and planning firm, Gensler, led the redevelopment of the iconic Willis Tower through renovation and adaptive reuse, modifying the base of the tower into an indoor and outdoor mixed-use establishment, open to the public.
Instituting a human-centric approach, Gensler’s team considered how the building would impact and add value to the daily routines of the tenants and the community. The new base, which was once a “fortress” of red granite, transformed into a welcoming and transparent podium, including 27,870 m2 (300,000 sf) of retail and dining space, known as Catalog; as well as 2787 m2 (30,000 sf) of rare urban green space in Chicago Loop, inspired by the Illinois Plains; and 13,935 m2 (150,000 sf) of new amenity spaces for tenants, such as events and programming areas, lounges, cafés, and a fitness center.

Other partners in the project were Thornton Tomasetti, the consulting firm that provided the structural and facade engineering. Seattle-based, SkB Architects, collaborated on the design for the street level experience and facade of Willis Tower’s new base. V3 Companies provided civil engineering services, while acoustical design was handled by IMEG Corp., with Olin working on the landscape design. Turner Construction Co. & Clayco Corp. also served in the capacity of the general contractor.

This renovation came with its fair share of challenges, from stack effect mitigation, underground structural constraints, to homeland security designations, and preserving the character of the tower. However, one of the biggest challenges was the entire build, which had to be completed while keeping the tower open and operational for the 15,000 tenants, all during the unforeseeable pandemic.
While honoring the tower’s original glass, metal aesthetic, and “bundled tube” structural module, the design team sought to enhance the existing structure while offering something more textural and tactile at a human scale. Terracotta (a nod to the rich history of the material usage in the Loop) was used at the streetscape to add visual interest, and at the main entries to provide visual contrast.
A hospitality-inspired open lobby blurs the lines between work and leisure, offering lounge space for mingling and co-working upon entry, along with awe-inspiring displays of public art. Willis Tower also sets a standard for supertall sustainability, achieving Leadership in Energy and Environmental Design (LEED) Platinum status by increasing efficiency and reducing waste.
In 2015, global investment firm, Blackstone, became the owner of the tower, and in early 2017, Blackstone and EQ Office, the real estate firm responsible for the tower’s management, announced plans for one of the biggest restorative transformation projects in the building’s history.
The tower, originally known as Sears Tower, was designed by the architectural firm Skidmore, Owings & Merrill to serve as central office space for Sears Roebuck and Company’s 350,000 employees. After its opening in 1973, it held the title of the world’s tallest building until 1998.




Responses