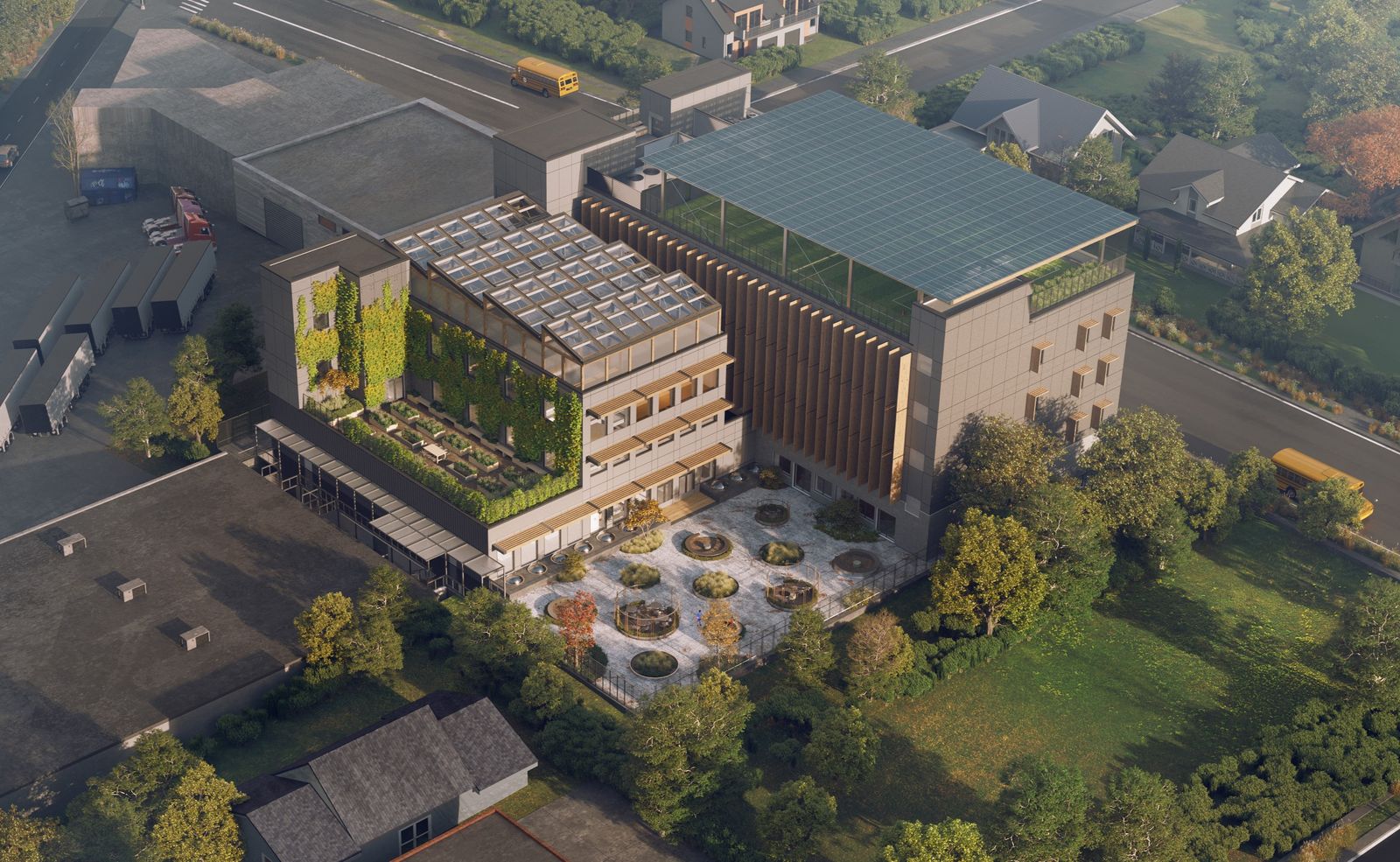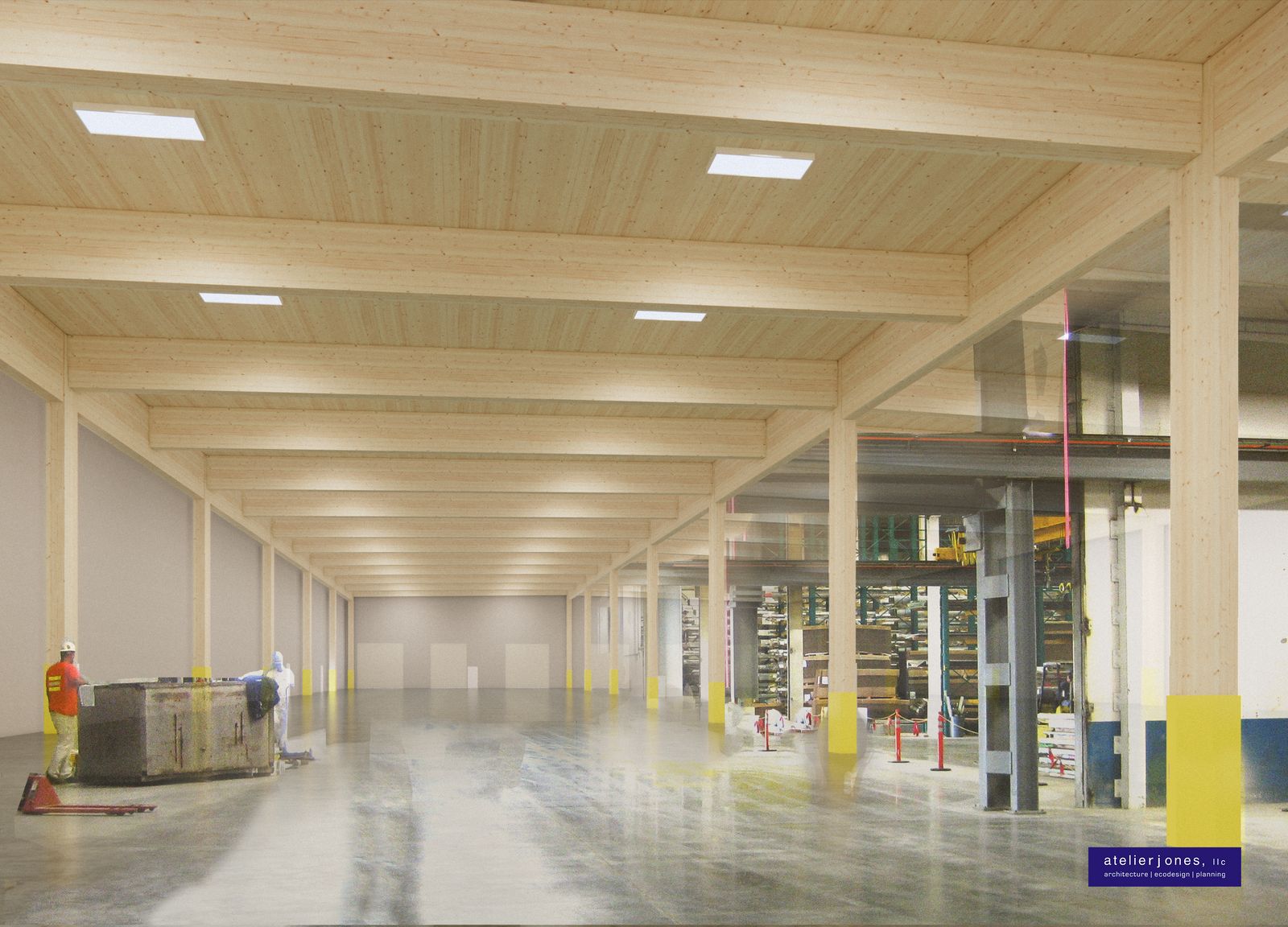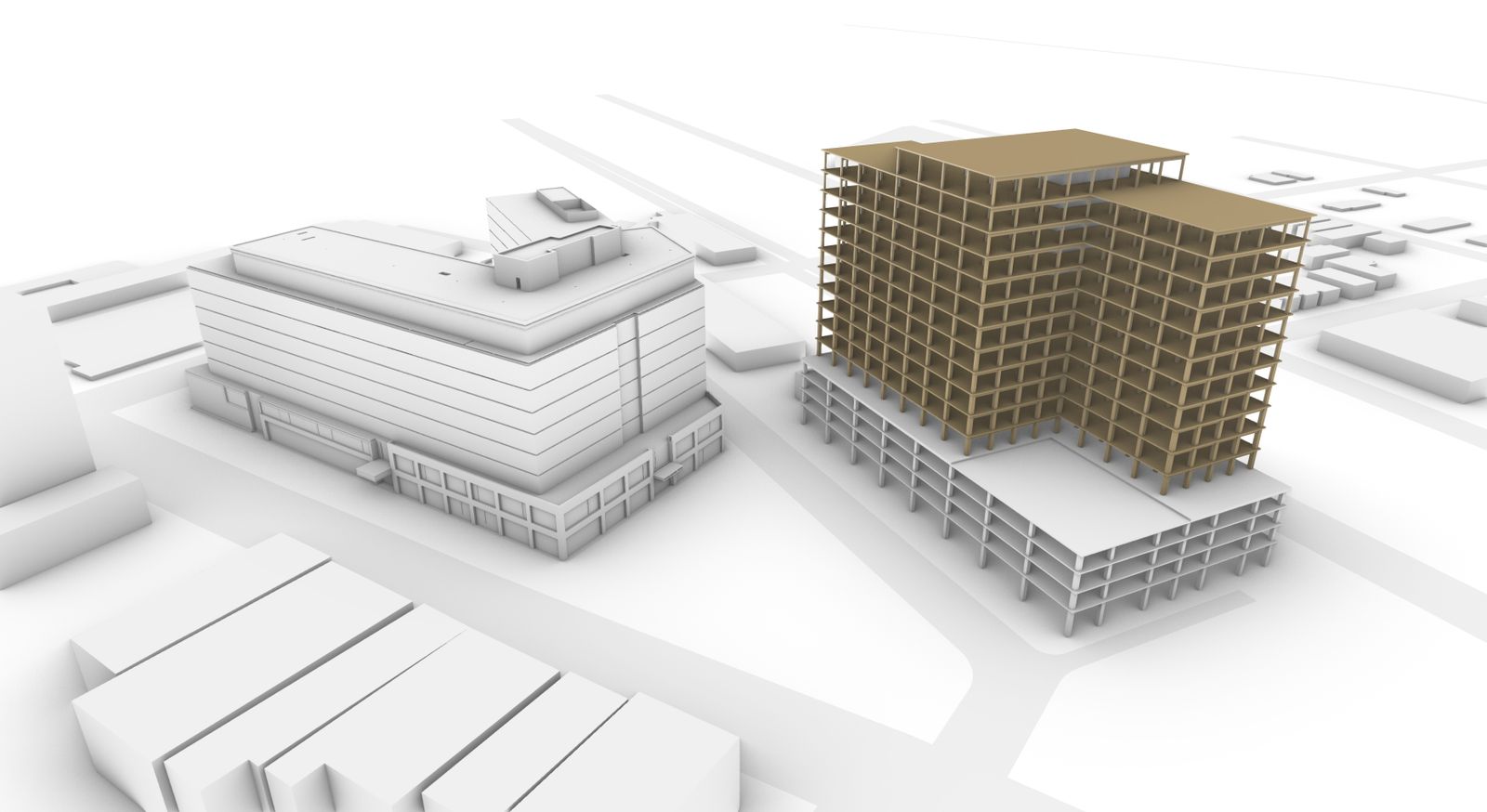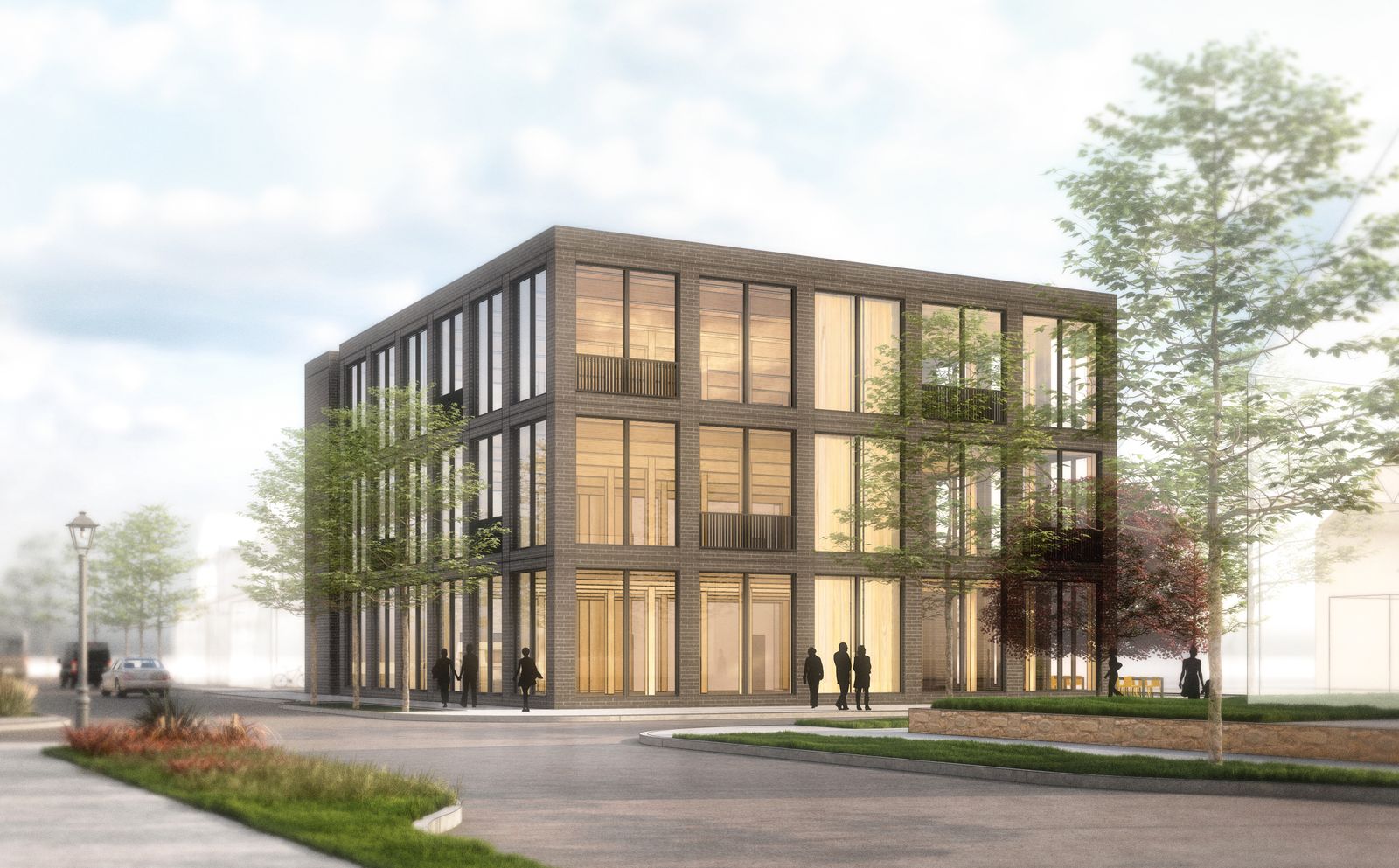Contractors are increasingly turning to bio-based materials, such as mass timber, to serve as construction carbon sinks in order to meet the goal of net zero emissions by 2050. President Joe Biden signed an executive order late last year to make the federal government carbon-neutral by 2050, aiming for a 65% reduction in greenhouse gas emissions by 2030.
The Softwood Lumber Board and USDA Forest Service recently awarded $2 million total to six projects that highlighted innovative architectural design and mass timber’s significant role in carbon reduction.
As mass timber becomes a more commonly used building material across project sites, lessons learned from the competition will be shared with the construction community to help support future projects, including cost analyses, life cycle assessments and other research results, SLB said. Here are the six winners:
Vancouver Ambulatory Care Center
Optional Caption
Permission granted by Softwood Lumber Board
The new medical center in Vancouver, Washington will provide outpatient ambulatory medical care. ZGF, Timberlab, Swinerton and PCS Structural Solutions lead the project.
The site sits on a 12.5-acre greenfield at the eastern portion of Vancouver, Washington. The 176,000-square-foot, 4-story building will employ cross-laminated timber panels and glue-laminated timber throughout the structure. A key deliverable from this effort will be a typology-specific comprehensive barrier-breaking type resource guide developed by the design team.
The project shows an estimated 1.6 million kgCO2e savings for the mass timber over the steel structure with an additional 1.6 million kcCO2e savings when considering the biogenic storage benefits of wood, according to the SLB report.
Return to Form

Optional Caption
Permission granted by Softwood Lumber Board
This project (pictured in header) is a high-rise multifamily building in downtown Denver and will be the first mass timber multifamily building in the state of Colorado. Katz Development, Timberlab, KL&A Engineers and Builders and Tres Birds lead the project.
The 12-story building will house 84 apartment units, resident amenity space and ground floor retail. The building consists of nine levels of mass timber sitting above a three-level concrete podium. The mass timber structure will hold residential units on levels 4 through 11, and will contain a planted rooftop amenity and four penthouse units on the 12th floor. The mass timber structure will be composed of glulam columns and beams with cross-laminated timber decks.
Evergreen Charter School

Optional Caption
Permission granted by Softwood Lumber Board
The project is a 85,000-square-foot, 750 student K-12 project for a mission driven charter school organization based in a low-income Hispanic community in Long Island, New York. Martin Hopp Architect, Consigli and Odeh Engineers lead the project.
The structure is a 5-story hybrid cross-laminated timber building, with accessible multi-purpose and green roofs. An early-stage carbon analysis using the Woodworks Carbon Calculator indicates that for the 36,666 cubic feet of cross-laminated timber used in the building, the project will avoid about 359 metric tons of CO2 emissions by substituting in mass timber instead, according to the SLB report.
Alaskan Copper & Brass

Optional Caption
Permission granted by Softwood Lumber Board
The proposed project is a 42,456-square-foot industrial warehouse in Kent, Washington, led by atelierjones, Foushée, Timberlab and DCI Engineers.
The warehouse will be the first to incorporate mass timber on a large scale to a shell and core warehouse project in the Kent Valley, which has traditionally been dominated by tilt-up concrete, bar-joist and pre-engineered metal buildings, according to the SLB report. The one-story warehouse features cross-laminated timber panels and glulam beams and columns.
An initial comparative carbon impact analysis of the warehouse project shows a 33% reduction in emissions for an equivalent warehouse with a cross-laminated timber enclosure over a concrete tilt-up baseline.
INTRO Cleveland Phase 2

Optional Caption
Permission granted by Softwood Lumber Board
This 750,000-square-foot mixed-use development is the largest mass timber project in the country. Harbor Bay Real Estate Advisors, Hartshorne Plunkard Architecture and Forefront Structural Engineers lead the project.
Phase 2 will build a 16-story mass timber building that focuses on additional residential space, including a mass timber tower over a concrete podium. The mass timber tower will consist of glulam columns and girders with cross-laminated timber floor slabs. The project team projects wood to comprise about 50% of the total structure, according to the SLB report.
With carbon stored in the timber and avoided carbon emissions, the carbon benefit is 6,483 metric tons of carbon dioxide in Phase 2, according to the WoodWorks Carbon Calculator. A comparative carbon impact analysis of this project shows a 39% to 56% reduction in embodied carbon.
Killingsworth

Optional Caption
Permission granted by Softwood Lumber Board
The structure is a three-story 18,780-square-foot office space building in Portland, Oregon. Adre, LEVER Architecture and Holmes Structural Engineers lead the project. The project will promote social equity with a goal of 30% of the subcontractors building the project to be Black, Indigenous, and people of color (BIPOC) and women-owned businesses.
Mass timber used in the project will result in a carbon benefit of 407 metric tons of carbon dioxide. The goal of the design is to prove out the rocking shear wall system and become a demonstration project of how this advanced technology can exceed code and provide a cost-effective seismic solution for buildings between 3 and 12 stories, according to the release.



Responses